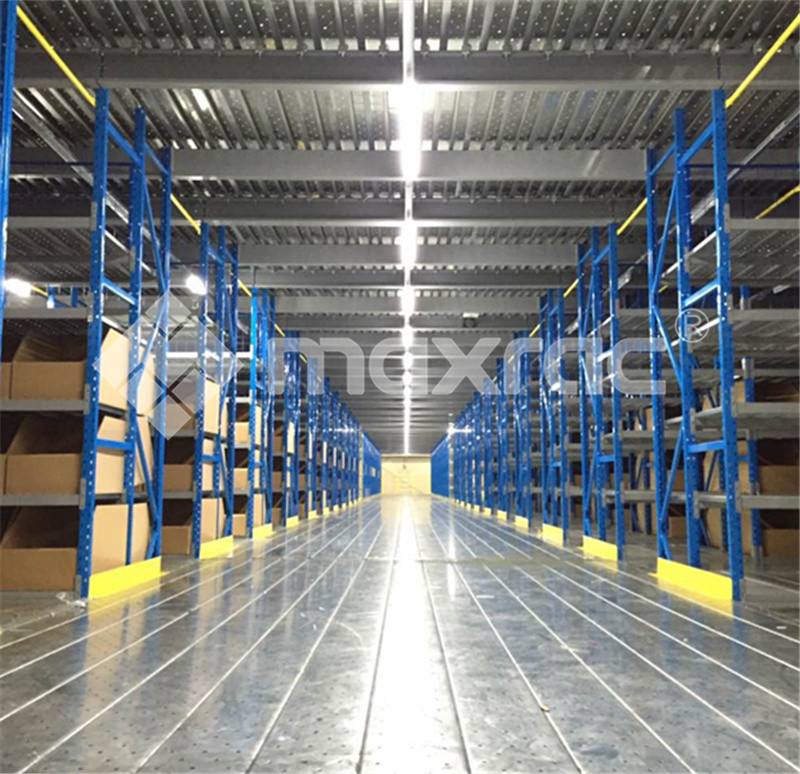1. The Commercial Storage Shelving Units column is rolled and formed by cold-rolled steel plate by special cold-bending forming unit. The front of the column is punched with double-row holes. The hole distance is arranged in a straight line at a distance of 50mm. The column hole is used for hooking the beam; the two columns are opposite. In the middle, there are transverse connecting pipes and inclined connecting pipes to assemble the two vertical columns into the vertical column pieces of the shelves.
2. The Warehouse Mezzanine Systems beam adopts “P” type pipe, commonly known as “step beam”, and the height of the ladder matches the height of the laminate.
3. The steel plate of the shelf is made of cold-rolled steel plate and bent at four sides according to the required size.
4. The beam and the column piece are assembled and assembled into a frame, and finally the steel layer board is laid, and a complete set of medium-sized shelves is formed.
5. After processing all parts of the shelf, all the products are processed by grinding, pickling, phosphating, automatic powder electrostatic spraying, drying and other processes. The surface of the produced finished products is smooth and beautiful; the shelf layer can be adjusted up and down according to the 50mm pitch, and the disassembly and assembly is convenient.
